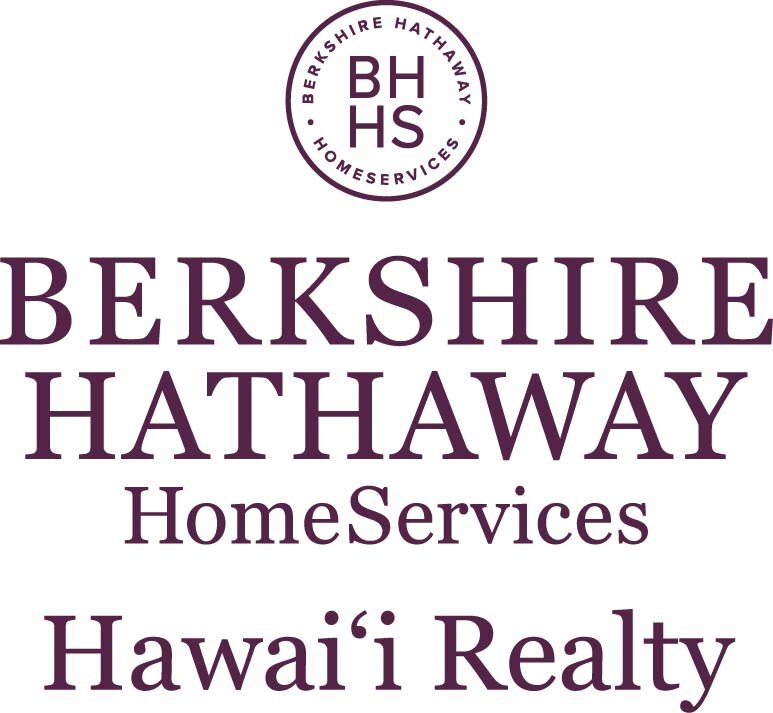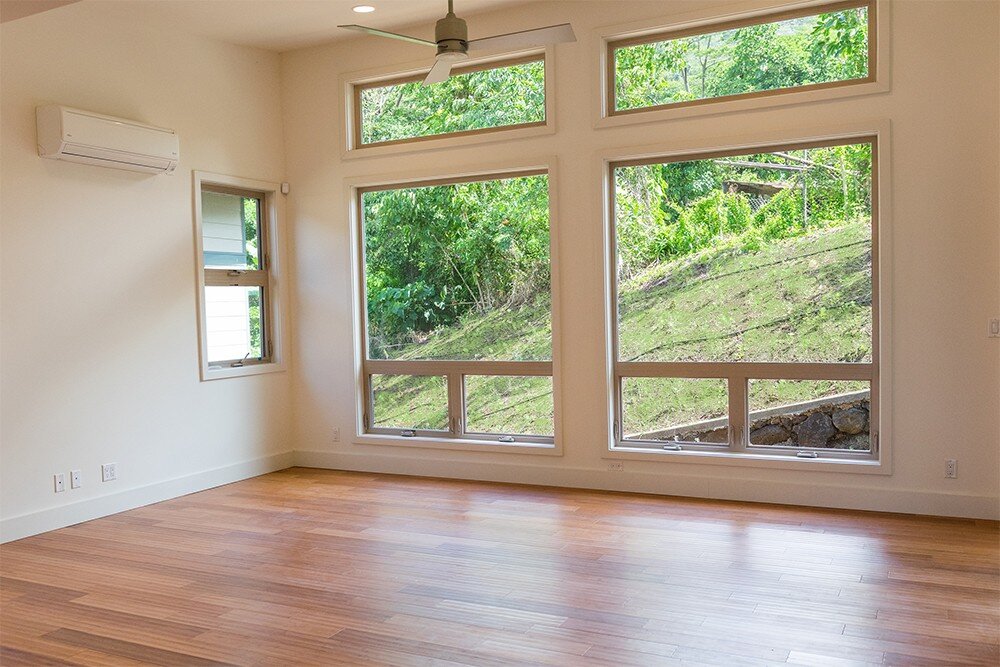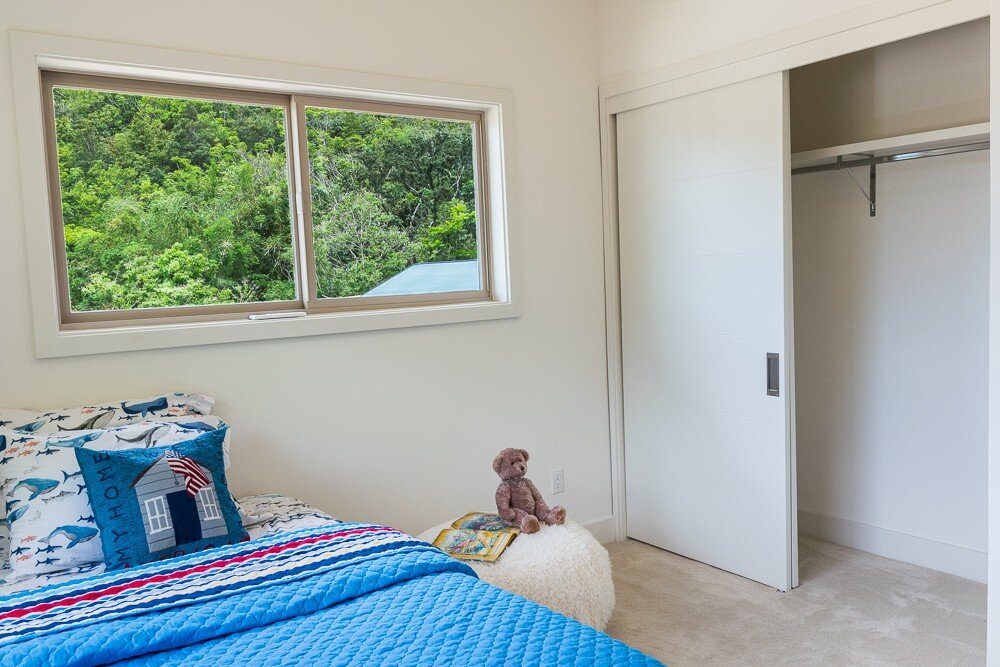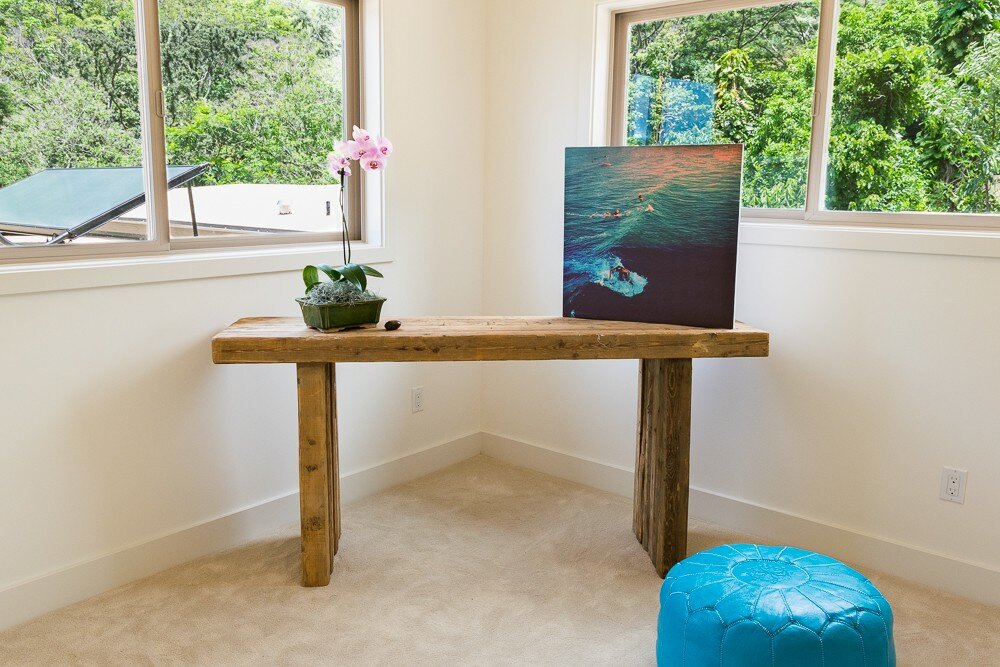
Kapiwai #22
Before & After
Kapiwai is a newly built eco-friendly development in gorgeous Pauoa Valley. The community of single family homes consists of 24 newly constructed units designed to respect the land (an important agricultural site for Native Hawaiians) and the lush surrounding valley.
Kapiwai #22 (4 BD, 3BA, 2500+ sq ft) is one of the development’s most unique homes as it sits on level ground and is at the end of the development’s private road for added privacy. I designed the staging for this property to welcome buyers and give them a glimpse into their life to come.
Kapiwai Development during construction
Living Room
Living Room (Before)
Living Room (After)
Weaving warm textures and earth tones into the Living Room’s staging, I transformed the empty space into a welcoming focal point. Being one of the first things a Buyer sees as they enter the home it was essential to create an inviting atmosphere where Buyers can picture raising their family.
Kitchen
Kitchen (Before)
Kitchen (After)
Creating gathering areas, like places where the family can dine together, is an important part of home staging. For the Kitchen, I incorporated sage placemats and matching napkins in addition to the plates and table setting to complement the different shades of Pauoa Valley green – bringing the outside, inside. I completed this section of the Kitchen with a protea, which has a sophisticated island feel, and a matching pair of counter stools.
To balance the staging near the sink I placed a set of 4 containers in the opposite corner filled with pasta and beans. Finally, a rug with golden tones was used to further warm up the space and continue the thread of earth tones that run throughout the property.
Dining Table
Entrance & Dining Table (Before)
Dining Table (After)
I staged the dining room, which is between the entrance and living room, with a cafe style table to give Buyers an idea of where a larger dining table can be placed. To further encourage Buyers to linger, I hung a beautiful painting by renowned artist Betty Martin, who has work featured in New York’s iconic Flatiron Building.
Master Bedroom
Master Bedroom (Before)
Master Bedroom (After)
A well designed color palette is a home staging essential. Each space pulls from the palette, with certain rooms having direct connections to each other. For instance, following the theme of sophisticated earth tones in the Living Room and Kitchen, I selected elegant hues of grays and purples for the Master Bedroom. Continuing to infuse warmth into every space, I layered a throw on top of the bed emphasizing the room’s comfortable feel.
Master Bathroom
Master Bathroom (Before)
Master Bathroom (After)
Towel Racks (Before)
Towel Racks (After)
The Master Bathroom’s grand feel meant the staging didn’t need to occupy the entire space, instead of accent its features. For example, with his and hers sinks each person can have a separate area for their beauty and grooming products. I staged with a trio of bathroom items – hand towels, scented candle and small succulent to give Buyers an idea of what they can do with this space.
Children’s Bedroom
Children’s Bedroom (Before)
Children’s Bedroom (After)
I staged one of the bedrooms upstairs as a little boy’s room to show Buyers where their children can sleep, do their homework and keep all their toys. I used shark and whale pattern bed sheets, a bright blue comforter and accent pillow to give the space a fun, playfulness while complementing Oahu’s sky and sea. The bright, bold colors separate this room from the other bedrooms.
Children’s Bedroom (Before)
Children’s Bedroom (After)
To further remind Buyers what their life can be like in this home, I added a furry stool with an open book and teddy bear creating an adorable chair where mom and dad can read to their children. Showing Buyers what their life can be in a home is one reason why staging is essential.
Upstairs Bathroom
Upstairs Bathroom (Before)
Upstairs Bathroom (After)
Upstairs Bathroom (After)
In keeping with the children’s theme, the Upstairs Bathroom was staged with bright greens to bring lush Pauoa Valley inside and a set of fun animal towels to directly connect with the Children’s Bedroom.
Guest Bedroom
Upstairs Bedroom (Before)
Upstairs Bedroom (After)
I usually do not stage every bedroom in a home as a bedroom. Depending on the size of the property I will select one or two rooms to stage without a bed to show Buyers that this space can be used as a home office, crafts room, storage or something else. In this room I utilized a rustic wood table, orchid and surfing artwork to again, bring the beauty of Hawaii inside.
Downstairs Bathroom
Downstairs Bathroom (Before)
Downstairs Bathroom (After)
The Downstairs Bathroom is near the front door so to welcome Buyers and get them excited to tour this home, I staged with bright passion fruit colored hand towels and a matching bathmat to give this space a pop of color. Seashells and hand soap were added to complete the island bathroom feel.
Downstairs Bedroom
Downstairs Bedroom (Before)
Downstairs Bedroom (After)
Keeping in mind that the Downstairs Bedroom is the first room Buyers may enter, I designed the staging to reflect the inviting and sophisticated island feel that this home embodies. Whether the Buyer will use this space as a bedroom, sitting room or other, I staged with a comfortable daybed to give them options, and coral toned pillows and matching throw to further warm up the space.
Kapiwai #22
2914 Booth Road Unit #22, Honolulu, Hawaii 96813
4 Bedrooms, 3 Bathrooms , Interior (over 1,600 sq.ft.), Lot (14,000 sq.ft.)
FS $1,458,888
Take a breath of cool air while surrounded by majestic trees and greenery. Kapiwai’s Brand New Unit #22 is located conveniently in Pauoa Valley, minutes to Downtown Offices, Kakaako’s Restaurants, but still in tranquil surroundings. This 4bed/3bath two-story over 1,600 sq.ft. (interior) home is unique from others as it sits on a private cul-de-sac with a grand up-slope driveway while the house sits on level ground away from the street. This private enclave waits for you and your family.




























